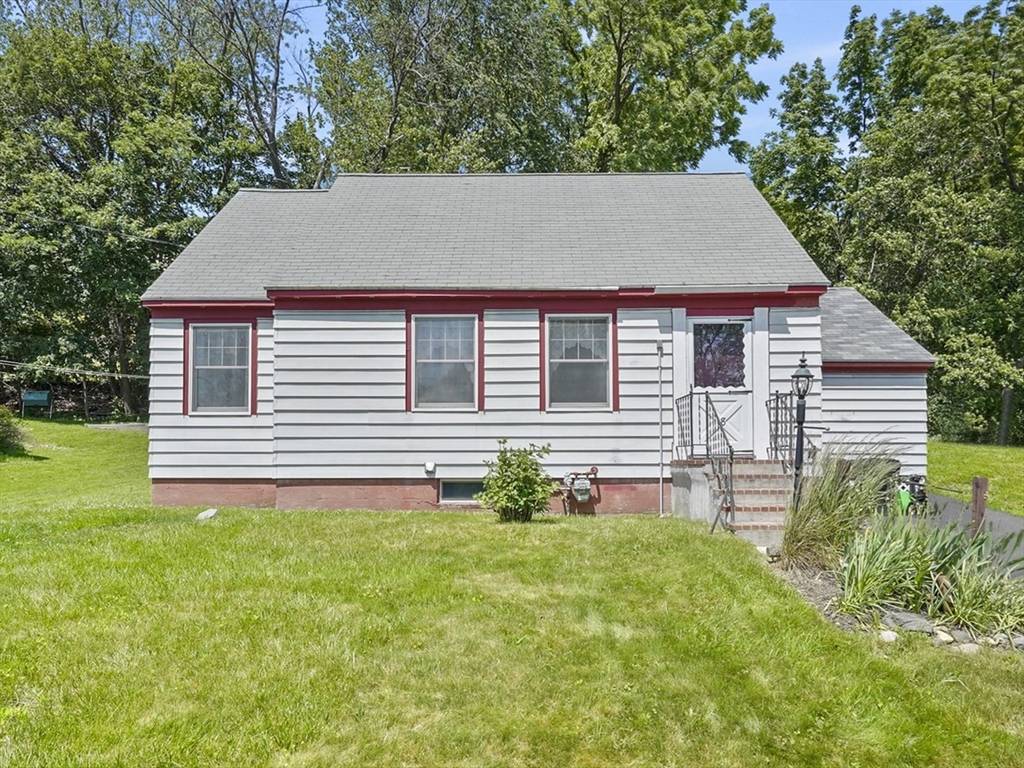$525,000
$489,900
7.2%For more information regarding the value of a property, please contact us for a free consultation.
3 Beds
1 Bath
1,281 SqFt
SOLD DATE : 07/17/2025
Key Details
Sold Price $525,000
Property Type Single Family Home
Sub Type Single Family Residence
Listing Status Sold
Purchase Type For Sale
Square Footage 1,281 sqft
Price per Sqft $409
MLS Listing ID 73395592
Sold Date 07/17/25
Style Colonial
Bedrooms 3
Full Baths 1
HOA Y/N false
Year Built 1950
Annual Tax Amount $7,147
Tax Year 2025
Lot Size 0.260 Acres
Acres 0.26
Property Sub-Type Single Family Residence
Property Description
Welcome home to this charming 3-bedroom Cape, tucked away on a dead-end street just minutes from downtown shops, restaurants, and major commuter routes. The open kitchen and dining area offers great flow, with a slider leading to a three-season enclosed porch—perfect for relaxing or entertaining on this peaceful dead-end street. The main level features a spacious living room, two bedrooms with hardwood floors, and a full bath with an updated vanity and custom built-ins. Upstairs, you'll find a large bedroom with hardwoods, built-ins, and an attached bonus area ideal for an office, playroom, or studio, plus a generous storage closet. Central A/C ensures comfort throughout. Enjoy the expansive backyard with plenty of room to play or garden, plus a storage shed for tools and toys. The enclosed porch offers direct outdoor access, expanding your living space even more. This home has room for expansion with your vision. Make this well-loved home your own—schedule a showing today.
Location
State MA
County Essex
Zoning R8
Direction Congress St to Stover Ct
Rooms
Basement Full, Unfinished
Primary Bedroom Level Second
Dining Room Ceiling Fan(s), Flooring - Wall to Wall Carpet, Slider
Kitchen Flooring - Vinyl, Open Floorplan, Gas Stove
Interior
Interior Features Ceiling Fan(s), Closet/Cabinets - Custom Built, Bonus Room
Heating Forced Air, Oil
Cooling Central Air
Flooring Vinyl, Carpet, Hardwood, Flooring - Wall to Wall Carpet, Flooring - Hardwood
Appliance Water Heater, Range, Dishwasher, Refrigerator, Washer, Dryer
Laundry Electric Dryer Hookup, Washer Hookup
Exterior
Exterior Feature Porch - Enclosed, Storage, Screens
Community Features Shopping, Park, Walk/Jog Trails, Bike Path, Highway Access, House of Worship, Public School
Utilities Available for Electric Range, for Electric Dryer, Washer Hookup
Roof Type Shingle
Total Parking Spaces 2
Garage No
Building
Lot Description Cleared, Gentle Sloping
Foundation Concrete Perimeter
Sewer Public Sewer
Water Public
Architectural Style Colonial
Others
Senior Community false
Acceptable Financing Contract
Listing Terms Contract
Read Less Info
Want to know what your home might be worth? Contact us for a FREE valuation!

Our team is ready to help you sell your home for the highest possible price ASAP
Bought with Diane Mayo • Lamacchia Realty, Inc.
Helping real estate be fast, fun and stress-free!







