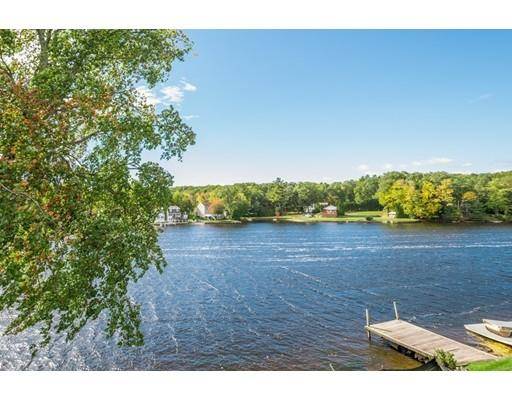$575,000
$629,900
8.7%For more information regarding the value of a property, please contact us for a free consultation.
3 Beds
3 Baths
2,508 SqFt
SOLD DATE : 08/30/2019
Key Details
Sold Price $575,000
Property Type Single Family Home
Sub Type Single Family Residence
Listing Status Sold
Purchase Type For Sale
Square Footage 2,508 sqft
Price per Sqft $229
MLS Listing ID 72480259
Sold Date 08/30/19
Style Colonial
Bedrooms 3
Full Baths 3
Year Built 2018
Tax Year 2018
Lot Size 5,662 Sqft
Acres 0.13
Property Sub-Type Single Family Residence
Property Description
**REDUCED!!! ***BEST BUY ON THE WATERFRONT MARKET ** DON'T MISS OUT ON THIS STILES WATERFRONT New Construction completed and ready for your personal final touches. Home has open floor plan with beautiful hardwood floors throughout. Dining/living combo with slider to spacious wrap around covered composite deck. Kitchen boosts lots of cabinet space with granite counters and new whirlpool appliances. 3 bedrooms with Master overlooking the lake. Finished basement with full bath and walk-out deck for easy access to the water. House is maintenance free with vinyl siding and composite decking, fully wired for generator and has 2 zones for Central Air when the lake winds are calm. New paver driveway with an additional 11,000 sq ft back lot for parking or secondary structure. Stiles is a privately owned fully recreational 460 acre lake with crystal clear water and an average depth of 15' for year around enjoyment. Easy access to MA pike, 290, 9 & 20.
Location
State MA
County Worcester
Zoning RE
Direction Pleasant St to Baldwin St to Lake Ave
Rooms
Family Room Flooring - Stone/Ceramic Tile, Balcony / Deck, Exterior Access
Basement Full, Finished, Walk-Out Access
Primary Bedroom Level Second
Dining Room Flooring - Hardwood
Kitchen Flooring - Hardwood, Countertops - Stone/Granite/Solid
Interior
Heating Forced Air, Propane
Cooling Central Air
Flooring Wood, Tile
Appliance Other, Propane Water Heater, Utility Connections for Electric Range, Utility Connections for Electric Dryer
Laundry Washer Hookup
Exterior
Exterior Feature Other
Community Features Shopping, Walk/Jog Trails
Utilities Available for Electric Range, for Electric Dryer, Washer Hookup
Waterfront Description Waterfront, Beach Front, Lake, Frontage, Direct Access, Private, Lake/Pond, Frontage, 0 to 1/10 Mile To Beach, Beach Ownership(Private)
View Y/N Yes
View Scenic View(s)
Roof Type Shingle
Total Parking Spaces 6
Garage No
Building
Lot Description Other
Foundation Concrete Perimeter
Sewer Private Sewer
Water Private
Architectural Style Colonial
Schools
Elementary Schools Wire Village
Middle Schools Knox Trail
High Schools David Prouty
Read Less Info
Want to know what your home might be worth? Contact us for a FREE valuation!

Our team is ready to help you sell your home for the highest possible price ASAP
Bought with JoAnn Schold • 9 West Realty
Helping real estate be fast, fun and stress-free!







