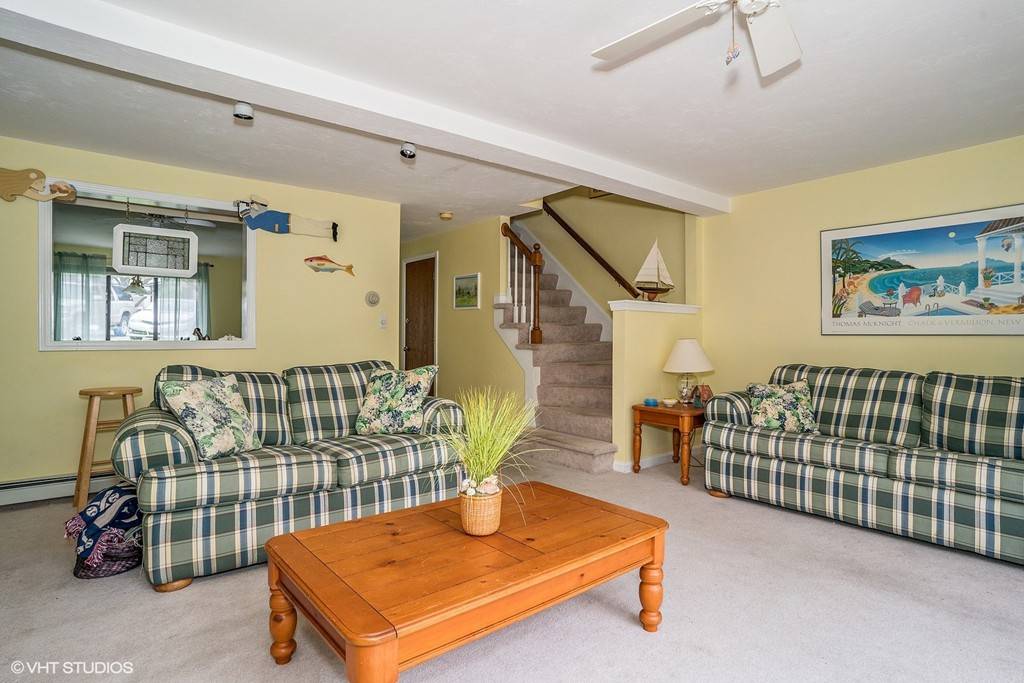$288,500
$299,000
3.5%For more information regarding the value of a property, please contact us for a free consultation.
2 Beds
2.5 Baths
1,380 SqFt
SOLD DATE : 10/11/2018
Key Details
Sold Price $288,500
Property Type Single Family Home
Sub Type Single Family Residence
Listing Status Sold
Purchase Type For Sale
Square Footage 1,380 sqft
Price per Sqft $209
MLS Listing ID 72333059
Sold Date 10/11/18
Bedrooms 2
Full Baths 2
Half Baths 1
HOA Fees $425/mo
HOA Y/N true
Year Built 1984
Annual Tax Amount $1,999
Tax Year 2018
Property Sub-Type Single Family Residence
Property Description
Not too often does a 3 level condo at The Colony come on the market. What makes this one so special is not only does it have Natural Gas heat instead of electric baseboard but also a wood fireplace to keep it cozy in the cold winter months. The basement is nicely finished, but leaves plenty of room in the back for storage and a work shop, the walk out is to a dense forested area teeming with many varies of birds. The Master bedroom has a private full bath, and for the guests another full and 1/2 bath to boot! Stop by to see what the Colony has to offer you in year round Cape Cod living at it's finest.
Location
State MA
County Barnstable
Zoning Condo 102
Direction From RT 137 or Underpass Rd to Snow Rd. to entrance of The Colony.
Rooms
Basement Full, Partially Finished, Walk-Out Access, Interior Entry, Concrete
Primary Bedroom Level Second
Interior
Heating Baseboard, Natural Gas
Cooling Window Unit(s), Wall Unit(s)
Flooring Vinyl, Carpet
Fireplaces Number 1
Appliance Range, Dishwasher, Microwave, Refrigerator, Washer, Dryer, Gas Water Heater, Utility Connections for Electric Range, Utility Connections for Electric Oven, Utility Connections for Electric Dryer
Laundry In Basement, Washer Hookup
Exterior
Exterior Feature Balcony, Tennis Court(s), Professional Landscaping
Community Features Public Transportation, Pool, Tennis Court(s), Walk/Jog Trails, Golf, Bike Path, Conservation Area, Highway Access
Utilities Available for Electric Range, for Electric Oven, for Electric Dryer, Washer Hookup
Waterfront Description Beach Front, Bay, 1 to 2 Mile To Beach, Beach Ownership(Public)
Roof Type Shingle
Total Parking Spaces 2
Garage No
Building
Lot Description Wooded, Gentle Sloping
Foundation Concrete Perimeter
Sewer Inspection Required for Sale
Water Public
Schools
Elementary Schools Eddy Elem.
Middle Schools Nauset Regional
High Schools Nauset Regional
Others
Senior Community false
Read Less Info
Want to know what your home might be worth? Contact us for a FREE valuation!

Our team is ready to help you sell your home for the highest possible price ASAP
Bought with Non Member • Non Member Office
Helping real estate be fast, fun and stress-free!







