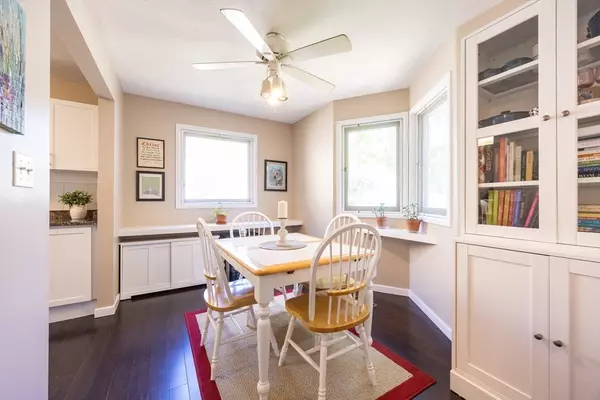2 Beds
2.5 Baths
1,856 SqFt
2 Beds
2.5 Baths
1,856 SqFt
OPEN HOUSE
Sun Jul 27, 1:00pm - 2:30pm
Key Details
Property Type Single Family Home
Sub Type Condex
Listing Status Active
Purchase Type For Sale
Square Footage 1,856 sqft
Price per Sqft $304
MLS Listing ID 73408657
Bedrooms 2
Full Baths 2
Half Baths 1
HOA Fees $840/mo
Year Built 1989
Annual Tax Amount $7,123
Tax Year 2025
Property Sub-Type Condex
Property Description
Location
State MA
County Norfolk
Area East Foxboro
Zoning Res
Direction Cocasset Street to Cannon Forge to Independence Drive
Rooms
Basement Y
Primary Bedroom Level Second
Dining Room Flooring - Hardwood, Lighting - Overhead
Kitchen Ceiling Fan(s), Flooring - Hardwood, Window(s) - Bay/Bow/Box, Countertops - Stone/Granite/Solid, Open Floorplan, Gas Stove, Lighting - Pendant
Interior
Interior Features High Speed Internet
Heating Forced Air
Cooling Central Air
Flooring Tile, Carpet, Hardwood
Fireplaces Number 1
Fireplaces Type Living Room
Appliance Range, Dishwasher, Microwave, Refrigerator, Washer, Dryer
Laundry Flooring - Stone/Ceramic Tile, Main Level, Gas Dryer Hookup, Washer Hookup, Lighting - Overhead, Breezeway, First Floor, In Unit
Exterior
Exterior Feature Porch, Deck - Composite, Screens, Professional Landscaping, Sprinkler System, Tennis Court(s)
Garage Spaces 1.0
Pool Association, In Ground
Community Features Public Transportation, Shopping, Pool, Tennis Court(s), Park, Walk/Jog Trails, Golf, Medical Facility, Laundromat, Highway Access, House of Worship, Private School, Public School, T-Station
Utilities Available for Gas Range, for Gas Oven, for Gas Dryer, Washer Hookup
Roof Type Shingle
Total Parking Spaces 2
Garage Yes
Building
Story 2
Sewer Public Sewer
Water Public
Schools
Elementary Schools Burrell
Middle Schools Ahern
High Schools Foxboro High
Others
Pets Allowed Yes
Senior Community false
Helping real estate be fast, fun and stress-free!







