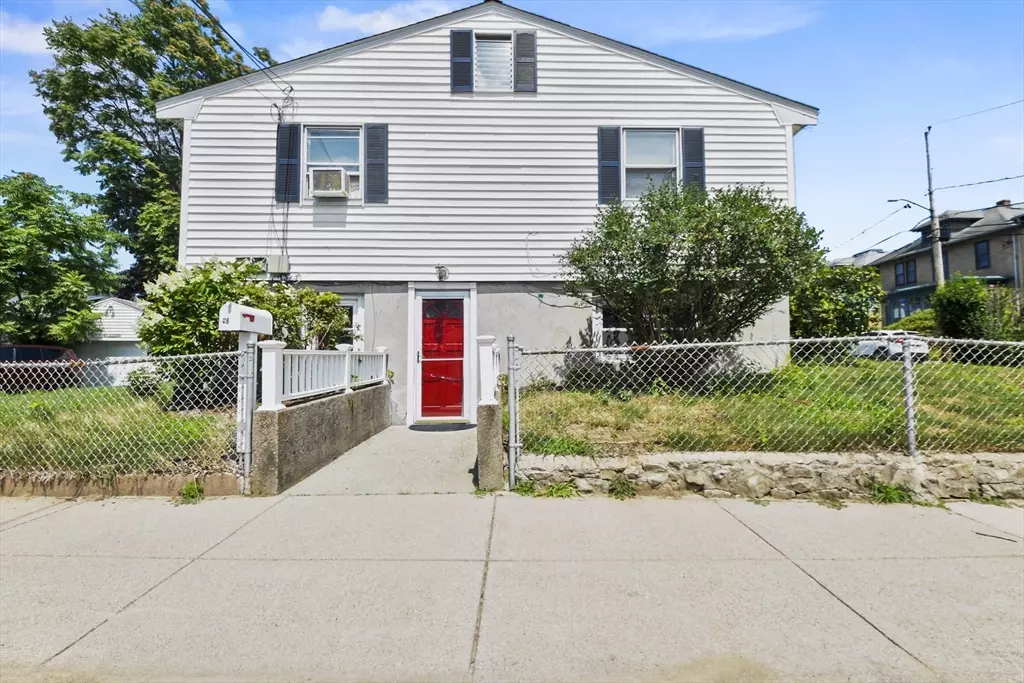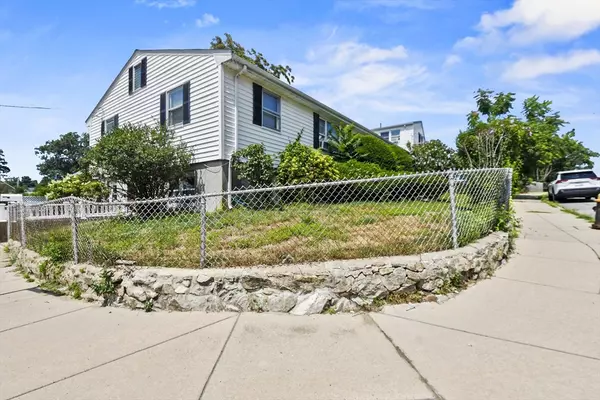2 Beds
1 Bath
735 SqFt
2 Beds
1 Bath
735 SqFt
OPEN HOUSE
Sat Jul 26, 10:00am - 12:00pm
Key Details
Property Type Condo
Sub Type Condominium
Listing Status Active
Purchase Type For Sale
Square Footage 735 sqft
Price per Sqft $542
MLS Listing ID 73408244
Bedrooms 2
Full Baths 1
HOA Fees $190/mo
Year Built 1960
Annual Tax Amount $3,708
Tax Year 2025
Lot Size 871 Sqft
Acres 0.02
Property Sub-Type Condominium
Property Description
Location
State MA
County Suffolk
Area West Roxbury
Zoning CD
Direction Washington St to Cowing St to Vershire St
Rooms
Basement Y
Primary Bedroom Level First
Kitchen Bathroom - Full, Pantry, Exterior Access, Recessed Lighting, Stainless Steel Appliances, Gas Stove
Interior
Heating Forced Air
Cooling Central Air
Flooring Tile, Laminate
Appliance Range, Dishwasher, Microwave, Refrigerator, Washer, Dryer
Laundry Electric Dryer Hookup, Washer Hookup, In Basement, Common Area
Exterior
Exterior Feature Fenced Yard, Screens, Rain Gutters, Stone Wall
Fence Fenced
Community Features Public Transportation, Laundromat, Highway Access, House of Worship, Public School
Roof Type Shingle
Total Parking Spaces 1
Garage No
Building
Story 1
Sewer Public Sewer
Water Public
Others
Pets Allowed Yes
Senior Community false
Virtual Tour https://www.tourvista.com/virtual-tour.php?id=37458&nocontact¬ours&noshare&nolinks
Helping real estate be fast, fun and stress-free!







