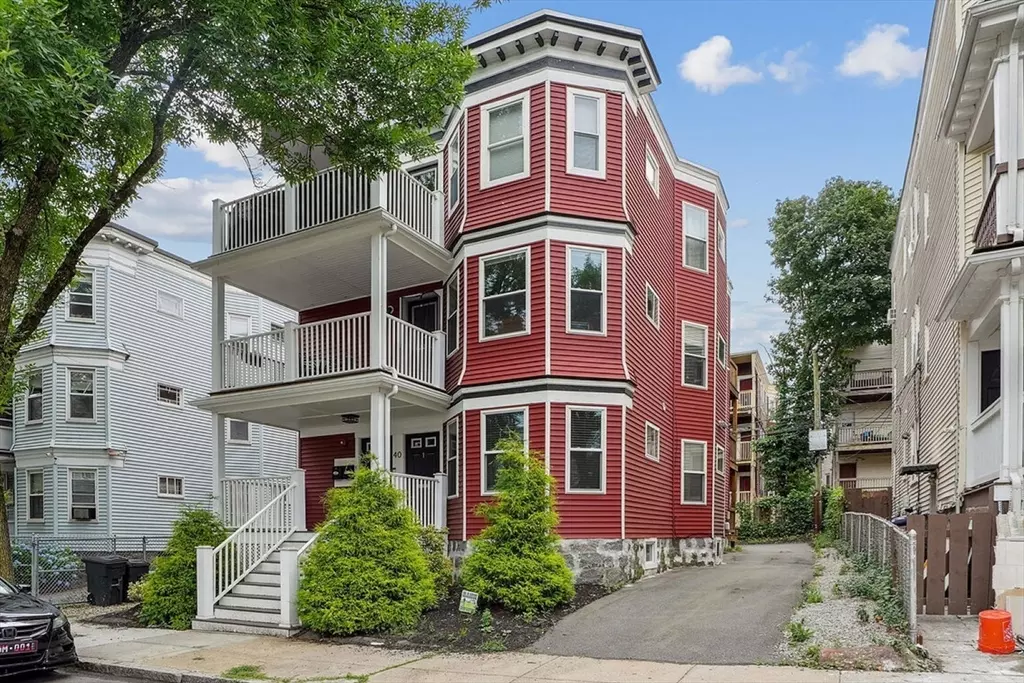3 Beds
2 Baths
1,017 SqFt
3 Beds
2 Baths
1,017 SqFt
OPEN HOUSE
Sat Jul 26, 11:30am - 1:30pm
Sun Jul 27, 11:30am - 1:30pm
Key Details
Property Type Condo
Sub Type Condominium
Listing Status Active
Purchase Type For Sale
Square Footage 1,017 sqft
Price per Sqft $614
MLS Listing ID 73408191
Bedrooms 3
Full Baths 2
HOA Fees $275
Year Built 1905
Annual Tax Amount $2,098
Tax Year 2025
Property Sub-Type Condominium
Property Description
Location
State MA
County Suffolk
Area Dorchester
Zoning CD
Direction Washington St. to Stockton St.
Rooms
Basement Y
Primary Bedroom Level Second
Kitchen Flooring - Hardwood, Countertops - Stone/Granite/Solid, Cabinets - Upgraded, Deck - Exterior, Recessed Lighting
Interior
Heating Forced Air
Cooling Central Air
Flooring Tile, Hardwood
Appliance Range, Dishwasher, Refrigerator, Freezer
Laundry Second Floor, In Unit
Exterior
Exterior Feature Deck - Wood, Deck - Composite
Community Features Public Transportation, Shopping, Tennis Court(s), Park, Medical Facility, Laundromat, Bike Path, Highway Access, House of Worship, Private School, Public School, T-Station
Utilities Available for Gas Range
Roof Type Rubber
Total Parking Spaces 1
Garage No
Building
Story 1
Sewer Public Sewer
Water Public
Schools
Elementary Schools Bps
Middle Schools Bps
High Schools Bps
Others
Senior Community false
Helping real estate be fast, fun and stress-free!







