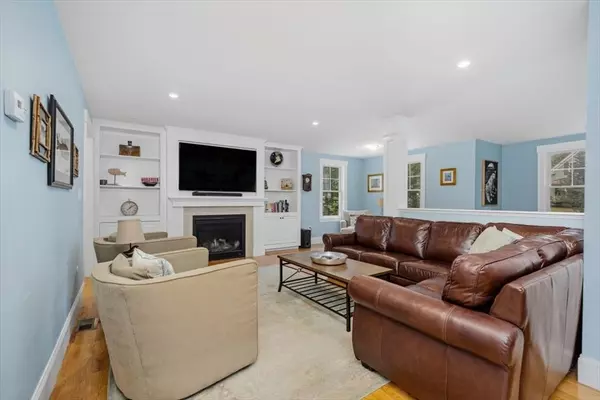4 Beds
3.5 Baths
4,022 SqFt
4 Beds
3.5 Baths
4,022 SqFt
OPEN HOUSE
Thu Jul 24, 4:30pm - 6:30pm
Sat Jul 26, 1:00pm - 3:00pm
Sun Jul 27, 1:00pm - 3:00pm
Key Details
Property Type Single Family Home
Sub Type Single Family Residence
Listing Status Active
Purchase Type For Sale
Square Footage 4,022 sqft
Price per Sqft $546
MLS Listing ID 73407953
Style Farmhouse
Bedrooms 4
Full Baths 3
Half Baths 1
HOA Y/N false
Year Built 1910
Annual Tax Amount $15,529
Tax Year 2025
Lot Size 1.360 Acres
Acres 1.36
Property Sub-Type Single Family Residence
Property Description
Location
State MA
County Plymouth
Zoning RES
Direction From Hersey Street to Lewis Court
Rooms
Basement Full, Finished, Walk-Out Access
Primary Bedroom Level Second
Dining Room Cathedral Ceiling(s), Flooring - Hardwood, Exterior Access, Lighting - Pendant
Kitchen Skylight, Cathedral Ceiling(s), Flooring - Hardwood, Pantry, Countertops - Stone/Granite/Solid, Kitchen Island, Cabinets - Upgraded, Deck - Exterior, Exterior Access, Open Floorplan, Recessed Lighting, Slider, Stainless Steel Appliances, Wine Chiller, Gas Stove, Lighting - Pendant, Closet - Double
Interior
Interior Features Home Office, Bonus Room, Mud Room
Heating Forced Air, Natural Gas
Cooling Central Air
Flooring Wood, Tile, Carpet, Flooring - Wall to Wall Carpet
Fireplaces Number 1
Fireplaces Type Living Room
Appliance Gas Water Heater, Range, Oven, Dishwasher, Microwave, Refrigerator, Washer, Dryer, Wine Refrigerator, Plumbed For Ice Maker
Laundry Flooring - Stone/Ceramic Tile, Electric Dryer Hookup, Recessed Lighting, Washer Hookup, Sink, Second Floor
Exterior
Exterior Feature Porch, Deck, Patio, Rain Gutters, Screens
Garage Spaces 2.0
Community Features Public Transportation, Shopping, Tennis Court(s), Park, Walk/Jog Trails, Golf, Medical Facility, Highway Access, House of Worship, Marina, Private School, Public School, T-Station
Utilities Available for Gas Range, for Electric Dryer, Washer Hookup, Icemaker Connection
Waterfront Description Harbor,1/2 to 1 Mile To Beach,Beach Ownership(Public)
Roof Type Shingle
Total Parking Spaces 4
Garage Yes
Building
Lot Description Easements, Cleared
Foundation Concrete Perimeter
Sewer Public Sewer
Water Public
Architectural Style Farmhouse
Schools
Elementary Schools Foster
Middle Schools Hms
High Schools Hhs
Others
Senior Community false
Helping real estate be fast, fun and stress-free!







