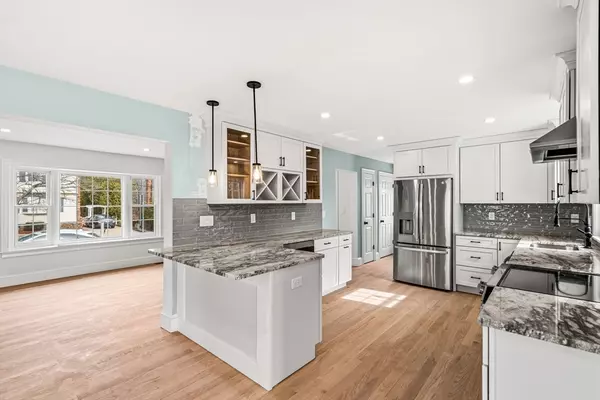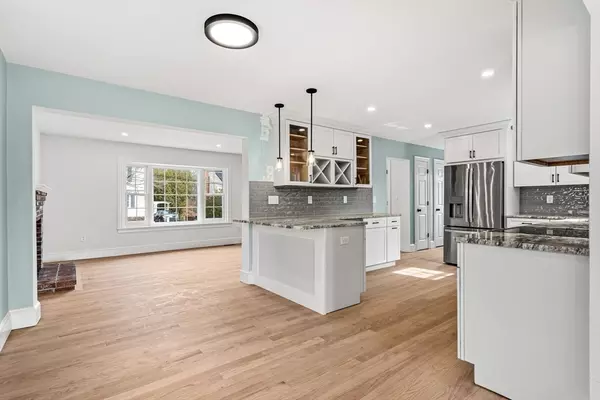3 Beds
2 Baths
2,325 SqFt
3 Beds
2 Baths
2,325 SqFt
OPEN HOUSE
Sat Jul 26, 11:30am - 12:30pm
Sun Jul 27, 12:00pm - 1:30pm
Key Details
Property Type Single Family Home
Sub Type Single Family Residence
Listing Status Active
Purchase Type For Sale
Square Footage 2,325 sqft
Price per Sqft $496
MLS Listing ID 73407937
Style Colonial
Bedrooms 3
Full Baths 2
HOA Y/N false
Year Built 1985
Annual Tax Amount $8,657
Tax Year 2025
Lot Size 6,098 Sqft
Acres 0.14
Property Sub-Type Single Family Residence
Property Description
Location
State MA
County Suffolk
Area West Roxbury
Zoning Res
Direction Lagrange St to Maplewood to Eagle St
Rooms
Family Room Beamed Ceilings, Flooring - Hardwood, Exterior Access, Open Floorplan, Recessed Lighting, Slider
Basement Full, Finished
Primary Bedroom Level Second
Kitchen Closet, Flooring - Hardwood, Dining Area, Countertops - Stone/Granite/Solid, Exterior Access, Recessed Lighting
Interior
Interior Features Recessed Lighting, Game Room
Heating Hydro Air
Cooling Central Air
Flooring Tile, Hardwood, Vinyl / VCT
Fireplaces Number 1
Fireplaces Type Living Room
Appliance Range, Dishwasher, Disposal, Microwave, ENERGY STAR Qualified Refrigerator
Laundry In Basement
Exterior
Exterior Feature Patio, Rain Gutters, Professional Landscaping, Screens
Community Features Public Transportation, Shopping, Pool, Park, Walk/Jog Trails, Golf, Medical Facility, Bike Path, Conservation Area, Highway Access, House of Worship, Private School, Public School, T-Station
Utilities Available for Electric Range
Roof Type Shingle
Total Parking Spaces 2
Garage No
Building
Lot Description Cul-De-Sac
Foundation Concrete Perimeter
Sewer Public Sewer
Water Public
Architectural Style Colonial
Others
Senior Community false
Helping real estate be fast, fun and stress-free!







