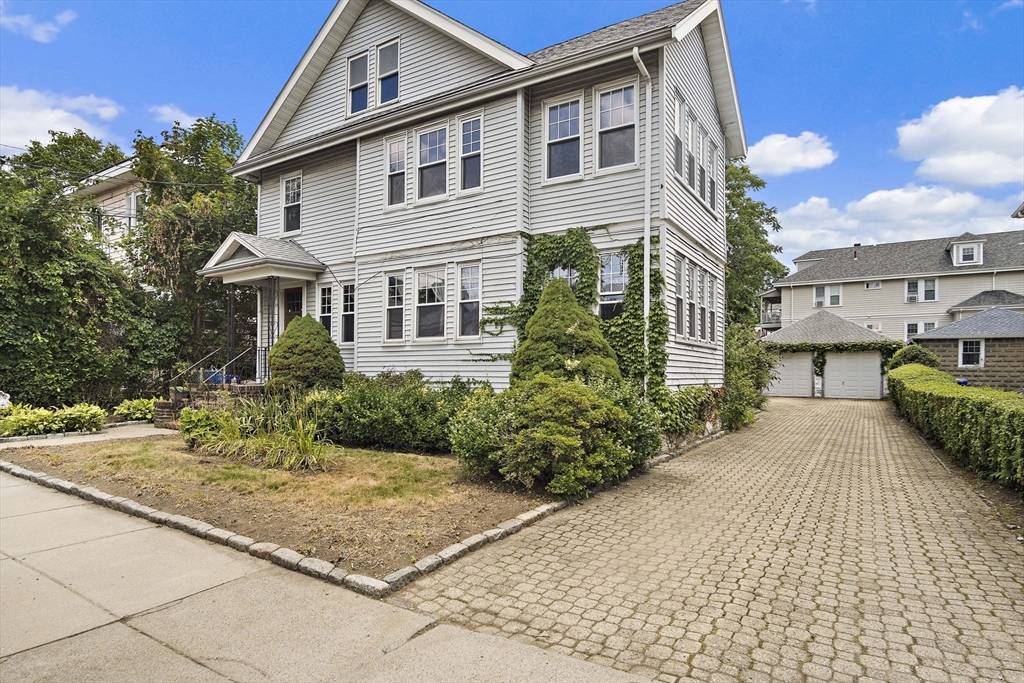5 Beds
2 Baths
3,184 SqFt
5 Beds
2 Baths
3,184 SqFt
Key Details
Property Type Multi-Family
Sub Type 2 Family - 2 Units Up/Down
Listing Status Active
Purchase Type For Sale
Square Footage 3,184 sqft
Price per Sqft $494
MLS Listing ID 73403938
Bedrooms 5
Full Baths 2
Year Built 1915
Annual Tax Amount $11,347
Tax Year 2025
Lot Size 6,098 Sqft
Acres 0.14
Property Sub-Type 2 Family - 2 Units Up/Down
Property Description
Location
State MA
County Suffolk
Area Brighton
Zoning R2
Direction Washington to Foster or Commonwealth Ave to Foster
Rooms
Basement Full, Interior Entry
Interior
Interior Features Pantry, Living Room, Dining Room, Kitchen, Sunroom
Flooring Tile, Hardwood
Appliance Range, Dishwasher, Refrigerator
Exterior
Exterior Feature Balcony/Deck, Garden
Garage Spaces 2.0
Fence Fenced
Community Features Public Transportation, Shopping, Park, Conservation Area, University
Utilities Available for Gas Range
Roof Type Asphalt/Composition Shingles
Total Parking Spaces 4
Garage Yes
Building
Story 2
Foundation Other
Sewer Public Sewer
Water Public
Others
Senior Community false
Acceptable Financing Contract
Listing Terms Contract
Helping real estate be fast, fun and stress-free!







