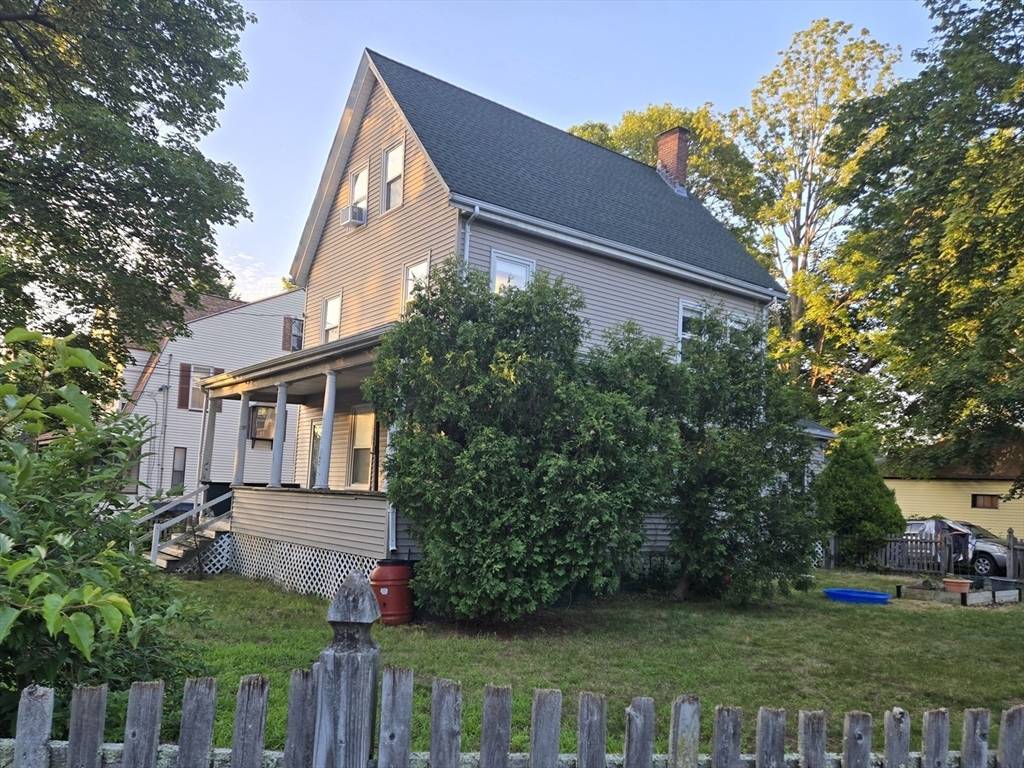5 Beds
1.5 Baths
1,956 SqFt
5 Beds
1.5 Baths
1,956 SqFt
OPEN HOUSE
Sun Jul 06, 12:00pm - 1:00pm
Key Details
Property Type Single Family Home
Sub Type Single Family Residence
Listing Status Active
Purchase Type For Sale
Square Footage 1,956 sqft
Price per Sqft $424
MLS Listing ID 73398702
Style Colonial
Bedrooms 5
Full Baths 1
Half Baths 1
HOA Y/N false
Year Built 1900
Annual Tax Amount $6,957
Tax Year 2025
Lot Size 6,969 Sqft
Acres 0.16
Property Sub-Type Single Family Residence
Property Description
Location
State MA
County Middlesex
Zoning RA
Direction 44 Perkins street
Rooms
Basement Full
Primary Bedroom Level Second
Interior
Heating Baseboard, Natural Gas
Cooling Window Unit(s)
Flooring Wood
Fireplaces Number 1
Appliance Gas Water Heater, Range, Refrigerator
Exterior
Roof Type Shingle
Total Parking Spaces 4
Garage No
Building
Lot Description Corner Lot
Foundation Concrete Perimeter, Block
Sewer Public Sewer
Water Public
Architectural Style Colonial
Others
Senior Community false
Helping real estate be fast, fun and stress-free!







