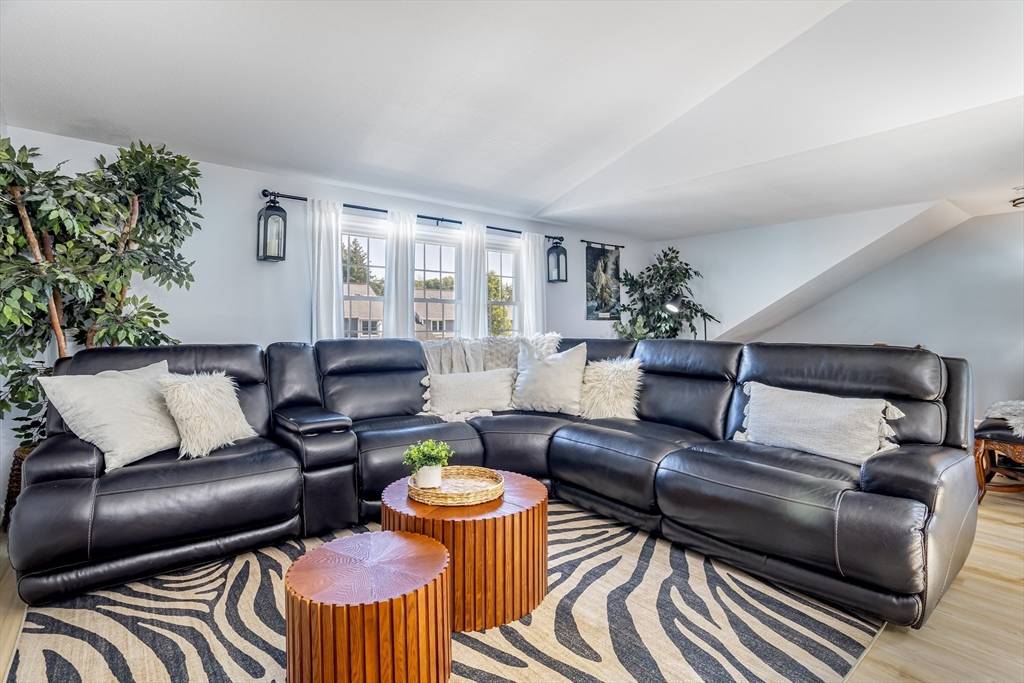2 Beds
2 Baths
1,304 SqFt
2 Beds
2 Baths
1,304 SqFt
OPEN HOUSE
Sun Jun 29, 2:00pm - 4:00pm
Key Details
Property Type Condo
Sub Type Condominium
Listing Status Active
Purchase Type For Sale
Square Footage 1,304 sqft
Price per Sqft $226
MLS Listing ID 73397085
Bedrooms 2
Full Baths 2
HOA Fees $319
Year Built 1984
Annual Tax Amount $4,329
Tax Year 2025
Property Sub-Type Condominium
Property Description
Location
State MA
County Hampden
Zoning .
Direction Off Chapin Street
Rooms
Basement Y
Primary Bedroom Level Main, First
Dining Room Vaulted Ceiling(s), Flooring - Vinyl, Open Floorplan
Kitchen Flooring - Vinyl, Countertops - Stone/Granite/Solid, Countertops - Upgraded, Breakfast Bar / Nook
Interior
Interior Features Vaulted Ceiling(s), Open Floorplan, Sitting Room
Heating Forced Air
Cooling Central Air
Flooring Vinyl, Carpet
Appliance Range, Dishwasher, Microwave, Refrigerator
Laundry Main Level, First Floor, In Unit
Exterior
Exterior Feature Deck
Garage Spaces 1.0
Community Features Shopping, Park, Highway Access
Utilities Available for Electric Range
Roof Type Shingle
Total Parking Spaces 1
Garage Yes
Building
Story 1
Sewer Public Sewer
Water Public
Others
Pets Allowed Yes w/ Restrictions
Senior Community false
Helping real estate be fast, fun and stress-free!







