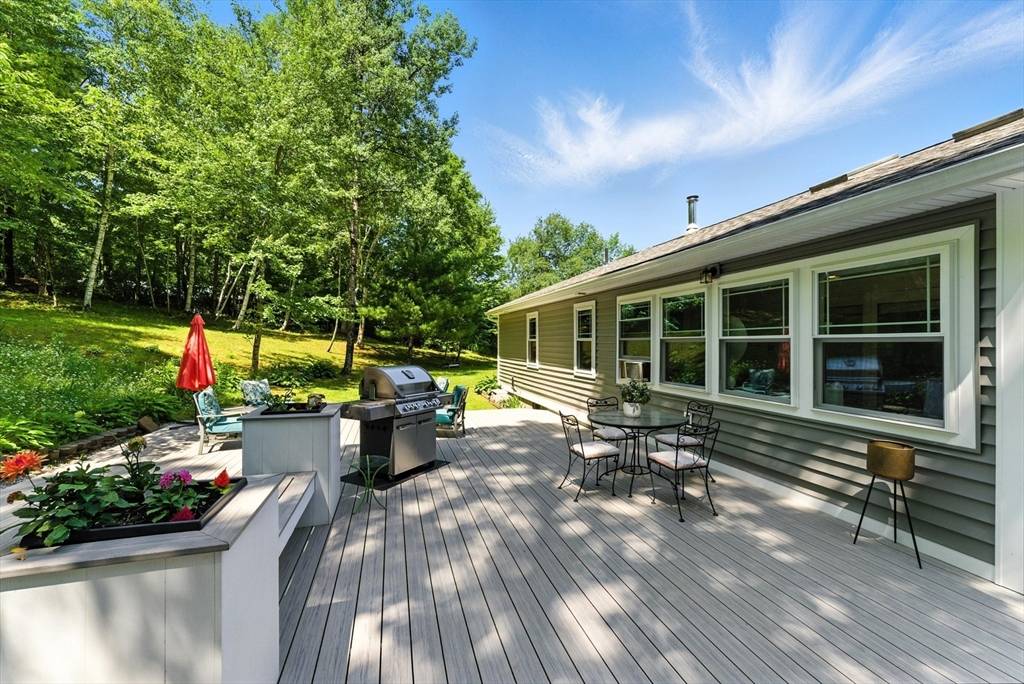4 Beds
3 Baths
2,145 SqFt
4 Beds
3 Baths
2,145 SqFt
Key Details
Property Type Single Family Home
Sub Type Single Family Residence
Listing Status Active
Purchase Type For Sale
Square Footage 2,145 sqft
Price per Sqft $251
MLS Listing ID 73396239
Style Ranch
Bedrooms 4
Full Baths 3
HOA Y/N false
Year Built 1998
Annual Tax Amount $4,966
Tax Year 2023
Lot Size 1.120 Acres
Acres 1.12
Property Sub-Type Single Family Residence
Property Description
Location
State MA
County Hampden
Zoning R!
Direction Off of Main St / Route 19. Corner lot, house faces Hegan Rd & driveway is off of Hegan Rd as well.
Rooms
Basement Full, Crawl Space, Bulkhead, Concrete
Primary Bedroom Level First
Kitchen Vaulted Ceiling(s), Flooring - Wood, Dining Area, Countertops - Stone/Granite/Solid, Cabinets - Upgraded, Open Floorplan, Recessed Lighting, Remodeled, Stainless Steel Appliances, Gas Stove
Interior
Interior Features Pedestal Sink, Ceiling Fan(s), Open Floorplan, Recessed Lighting, Sun Room, Bonus Room
Heating Forced Air, Oil, Electric
Cooling Central Air
Flooring Tile, Vinyl, Carpet, Hardwood, Laminate, Flooring - Hardwood
Fireplaces Number 1
Fireplaces Type Living Room
Appliance Electric Water Heater, Range, Dishwasher, Disposal, Refrigerator, Washer, Dryer, Water Treatment
Laundry Flooring - Wood, Electric Dryer Hookup, Exterior Access, Washer Hookup, First Floor
Exterior
Exterior Feature Porch - Enclosed, Deck - Wood, Deck - Composite, Rain Gutters, Storage
Garage Spaces 3.0
Community Features Park, Conservation Area, Public School
Utilities Available for Gas Range, for Electric Dryer, Washer Hookup
Waterfront Description Lake/Pond,1 to 2 Mile To Beach
Roof Type Shingle
Total Parking Spaces 9
Garage Yes
Building
Lot Description Corner Lot, Wooded
Foundation Concrete Perimeter
Sewer Private Sewer
Water Private
Architectural Style Ranch
Others
Senior Community false
Helping real estate be fast, fun and stress-free!







