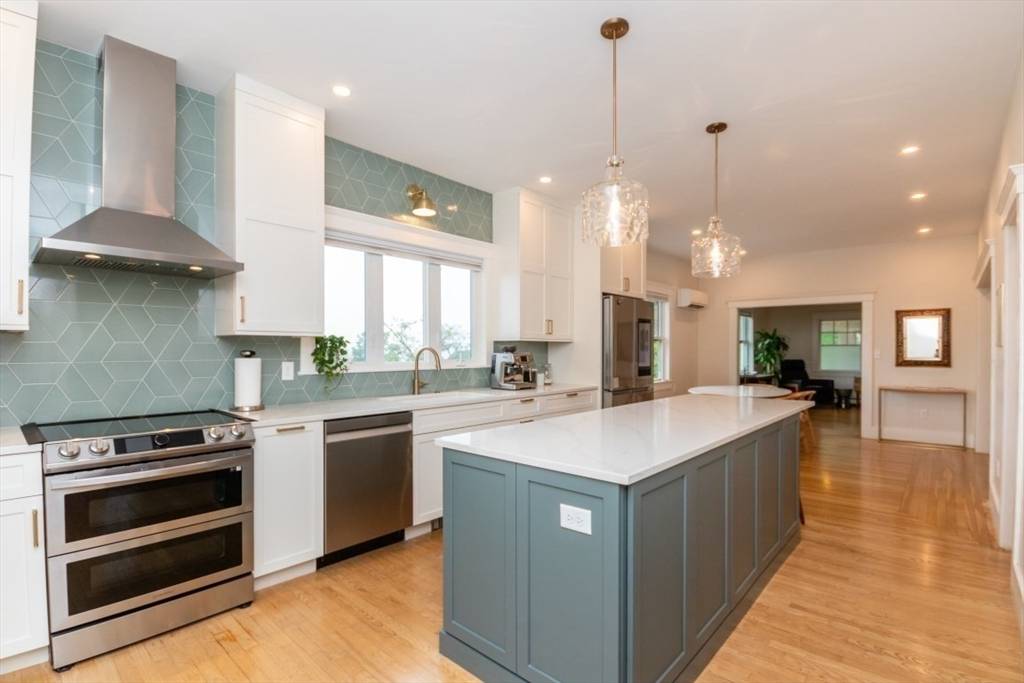6 Beds
4.5 Baths
4,200 SqFt
6 Beds
4.5 Baths
4,200 SqFt
Key Details
Property Type Single Family Home
Sub Type Single Family Residence
Listing Status Active
Purchase Type For Sale
Square Footage 4,200 sqft
Price per Sqft $428
Subdivision The Seaside Peninsula Of Squantum!
MLS Listing ID 73373371
Style Colonial
Bedrooms 6
Full Baths 4
Half Baths 1
HOA Y/N false
Year Built 1915
Annual Tax Amount $15,295
Tax Year 2025
Lot Size 0.340 Acres
Acres 0.34
Property Sub-Type Single Family Residence
Property Description
Location
State MA
County Norfolk
Area Squantum
Zoning RESA
Direction Mayflower to Dundee
Rooms
Family Room Flooring - Wood, Open Floorplan, Recessed Lighting
Basement Full, Partially Finished, Walk-Out Access, Interior Entry
Primary Bedroom Level Second
Kitchen Bathroom - Half, Flooring - Hardwood, Pantry, Countertops - Upgraded, Kitchen Island, Cabinets - Upgraded, Deck - Exterior, Open Floorplan, Recessed Lighting, Remodeled, Stainless Steel Appliances, Lighting - Pendant, Window Seat
Interior
Interior Features Bathroom - 3/4, Bedroom, Game Room, Foyer, Inlaw Apt.
Heating Baseboard, Natural Gas
Cooling Ductless
Flooring Flooring - Wood, Laminate
Fireplaces Number 2
Fireplaces Type Living Room
Laundry Second Floor
Exterior
Garage Spaces 2.0
Waterfront Description Beach Front,Bay,3/10 to 1/2 Mile To Beach,Beach Ownership(Public)
View Y/N Yes
View City View(s), Scenic View(s)
Total Parking Spaces 2
Garage Yes
Building
Foundation Other
Sewer Public Sewer
Water Public
Architectural Style Colonial
Others
Senior Community false
Helping real estate be fast, fun and stress-free!







