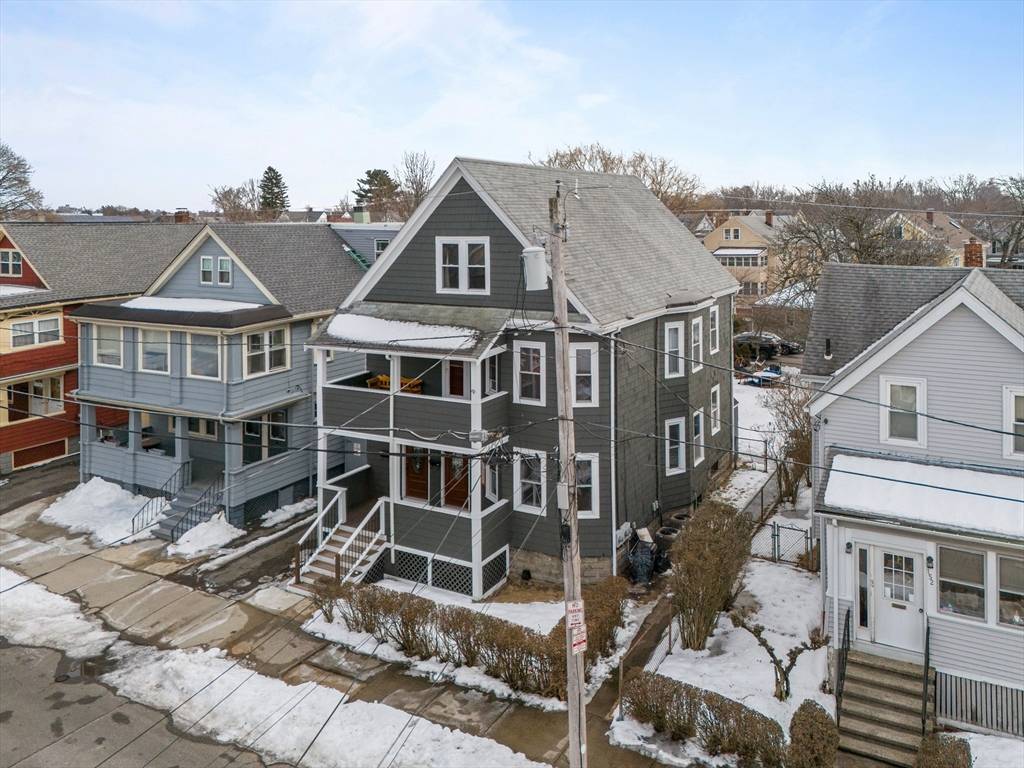$1,065,000
$1,099,000
3.1%For more information regarding the value of a property, please contact us for a free consultation.
4 Beds
3 Baths
2,376 SqFt
SOLD DATE : 05/05/2025
Key Details
Sold Price $1,065,000
Property Type Multi-Family
Sub Type 2 Family - 2 Units Up/Down
Listing Status Sold
Purchase Type For Sale
Square Footage 2,376 sqft
Price per Sqft $448
MLS Listing ID 73338232
Sold Date 05/05/25
Bedrooms 4
Full Baths 3
Year Built 1920
Annual Tax Amount $8,924
Tax Year 2025
Lot Size 4,791 Sqft
Acres 0.11
Property Sub-Type 2 Family - 2 Units Up/Down
Property Description
Welcome to 150 Oakland St, an amazing 2-family home that combines quality, comfort, and location, making it an ideal choice for homeowners and investors. Located just 1.2 miles from the MBTA Station and close to all major routes, within minutes of driving from Boston, it's ideal for commuters or anyone who wants to be close to the city. This beautiful home has recently undergone a massive renovation, including updated plumbing and electricity; new heating and AC systems; exterior and interior painting; renovated bathrooms; gorgeous new kitchens with a center island, quartz countertops, recessed lights, and fully equipped with modern stainless-steel appliances. Both units offer a washer/dryer. The first floor offers a 1-bedroom, 1-bath, dining room, and living room, while the larger second floor unit offers 3 bedrooms, 2 baths, dining room, and living room, providing plenty of space for the whole family. It is a great location, steps away from John Devir Park and close to all amenities.
Location
State MA
County Middlesex
Zoning Res A
Direction Oakland St
Rooms
Basement Full, Walk-Out Access
Interior
Interior Features Remodeled, Living Room, Dining Room, Kitchen, Laundry Room
Cooling Other
Flooring Tile, Hardwood
Appliance Range, Dishwasher, Microwave, Refrigerator, Washer, Dryer
Exterior
Exterior Feature Rain Gutters
Community Features Public Transportation, Shopping, Park, Walk/Jog Trails, Highway Access, Public School, T-Station
Utilities Available for Gas Range
Roof Type Shingle
Total Parking Spaces 1
Garage No
Building
Lot Description Other
Story 3
Foundation Block, Other
Sewer Public Sewer
Water Public
Others
Senior Community false
Acceptable Financing Other (See Remarks)
Listing Terms Other (See Remarks)
Read Less Info
Want to know what your home might be worth? Contact us for a FREE valuation!

Our team is ready to help you sell your home for the highest possible price ASAP
Bought with John C. Guerini • Keller Williams Realty Evolution
Helping real estate be fast, fun and stress-free!







